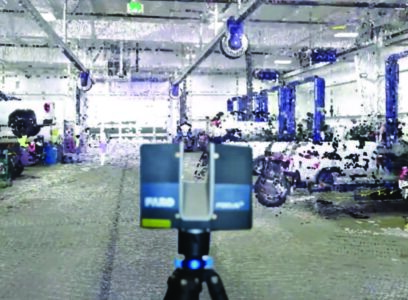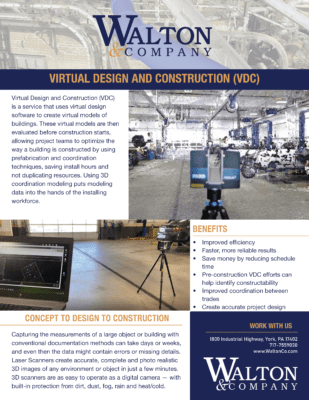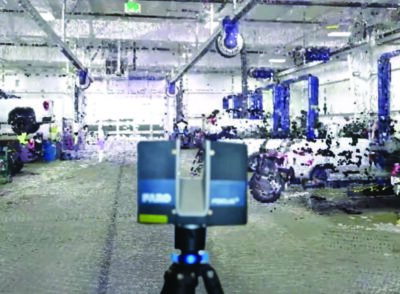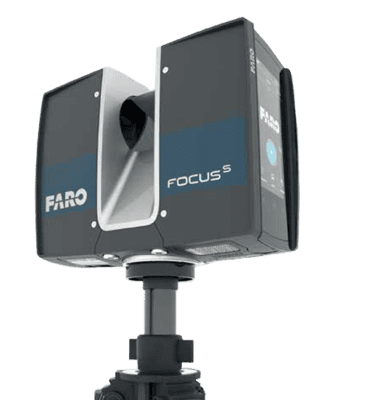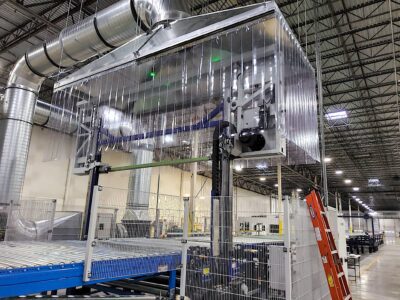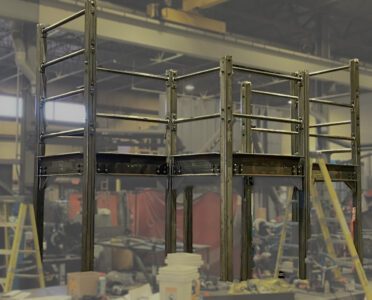Virtual Design and Construction (VDC)
is a service that uses virtual design software to create virtual models of buildings. These virtual models are then evaluated before construction starts,
allowing project teams to optimize the way a building is constructed by using prefabrication and coordination techniques, saving install hours and
not duplicating resources. Using 3D coordination modeling puts modeling data into the hands of the installing workforce.
Benefits
• Improved efficiency • Faster, more reliable results • Save money by reducing schedule time • Pre-construction VDC efforts can help identify constructability • Improved coordination between trades • Create accurate project design
Concept To Design To Construction
Capturing the measurements of a large object or building with conventional documentation methods can take days or weeks, and even then the data might contain errors or missing details. Laser Scanners create accurate, complete, and photo-realistic 3D images of any environment or object in just a few minutes. 3D scanners are as easy to operate as a digital camera — with built-in protection from dirt, dust, fog, rain, and heat/cold.
[doc id=5505]
Walton & Company
Pa
1800 Industrial Hwy
York Pa 17402
717.755.9030
Shop
3320 Concord Road
York Pa 17402
717.840.2258
Md
150 Lakefront Dr
Cockeysville, Md 21039
410.891.8631
Contact Us Today!
Blog News
Breathing Easier: The Importance of Indoor Air Quality
In today’s world, health and well-being are more important than ever. However, high humidity and poor HVAC and ventilation systems can make breathing difficult and compromise indoor air quality (IAQ). At Walton & Company, we […]

