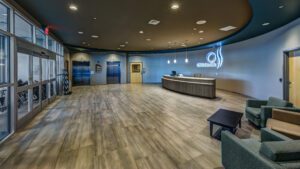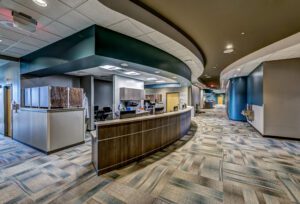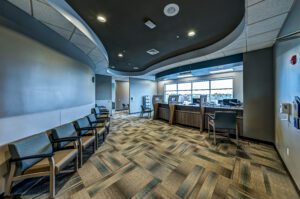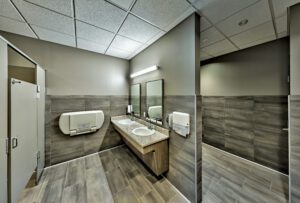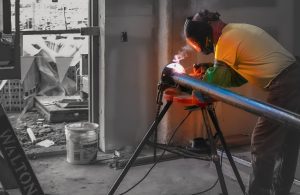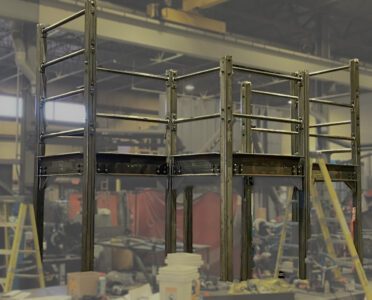OSS Medical Arts Building
Departments: Sheet Metal & Fabrication, Engineering (CAD & Design), Plumbing & HVAC
Market: Healthcare
Timeline: May to August
Location: West York, Pa
Size: 45,000 Square Feet
Problem: An aggressive seven-month construction schedule for a 3-story medical building
Solution: BIM model coordination from our CAD Department, led by Andy Kalbach and Greg Koontz, successfully coordinated our work with the building structure. With our building 3D model, we located over 700 hangers and penetrations in the building before the concrete was poured. Hangers were located and installed in only weeks, setting us ahead of schedule to concentrate on the install in the field with almost no downtime or rework in the field, which in turn affected our trade schedules with little to no conflicts. Our fabrication shop preassembled duct sections and loaded them into trailers for quick ductwork installation. We worked with Kinsley Construction and other subcontractors to implement PULL planning for each step of the construction and met every schedule and need that arose.
[doc id=5512]
Walton & Company
Pennsylvania
1800 Industrial Hwy
York Pa 17402
717.755.9030
3320 Concord Road
York Pa 17402
717.840.2258
Md
150 Lakefront Dr
Cockeysville, Md 21039
410.891.8631
Contact Us Today!
Blog News
Walton Spotlight ~ Brian Woodring, Maryland Service Tech & Team Leader
He’s a loving family man who relishes moments with his kids but tends to overanalyze. After 17 years with us at Walton, he describes Walton as Family, Juggernaut, and Successful, the crazy thing is much […]



