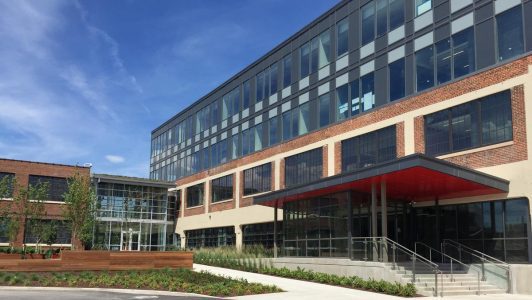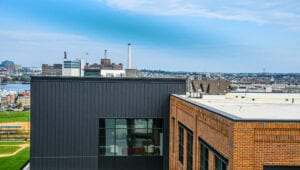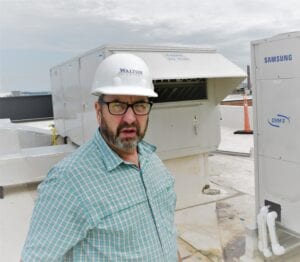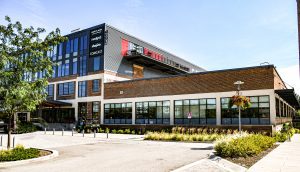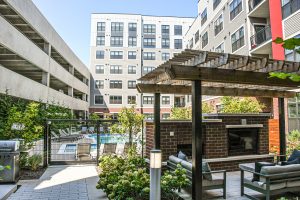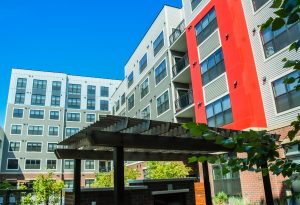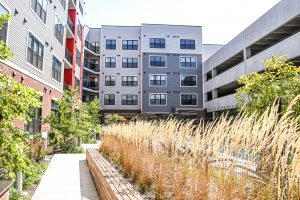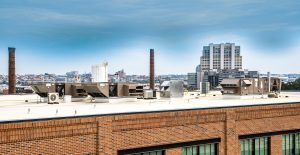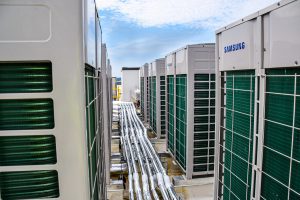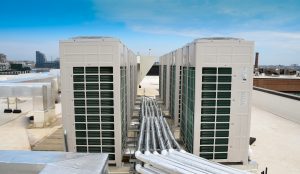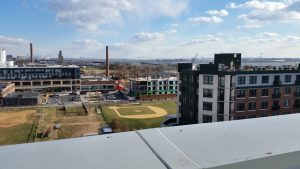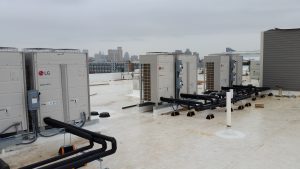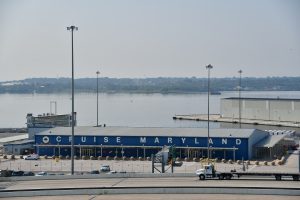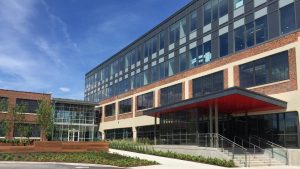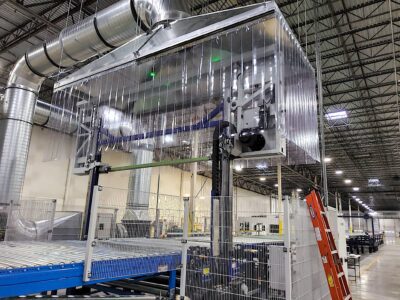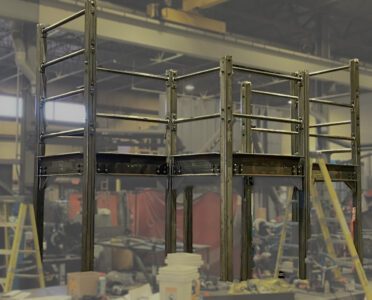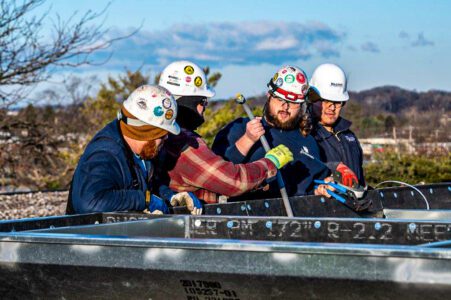McHenry Row, Baltimore MD
Departments: Engineering (CAD & Design), Sheet Metal & Fabrication, piping Prefabricagtion, Plumbing & HVAC, Building Service & Maintenance
Market: Multifamily, Retail, Warehouse, Office, Hospitality, Industrial
Timeline: 2011 to Present
Location: McHenry Row, MD
Size: 20 acre site
No project defines Walton and Company’s diversity more than McHenry Row. This multi-building complex lays on a 20-acre site, once a facility operated by Philips Seafood, just one mile west of Fort McHenry in Baltimore, MD.
Work began at the complex in 2010 with Walton and Company getting involved in 2011. To date, the property includes eight buildings with more than 200,000 square feet of office space, retail tenants ranged from banking to full-service restaurants, three parking garages, a Harris Teeter grocery, Diamondback Brewery, an apartment complex’s offering common spaces with a working gas fireplace, a swimming pool with outdoor cooking facilities and formal lobby with front desks. There are future plans for a 4- story office building and a hotel before the complex will be completed.
Walton and Company have been instrumental in helping get the complex to where it is today. Walton and Company designed, installed, and maintains the HVAC and plumbing on many of these buildings. They have completed, or are in the process of constructing, 44 different projects within this complex, with a total contract amount in excess of $10,000,000.00. These projects including everything from welding handrails for M & T Bank, to installing a Variable Flow Refrigerant heat pump system to serve a 4 story office building. At present, Walton and Company is working on the plumbing and HVAC system on a 7-story, 224 tenant apartment complex. We have done the HVAC and plumbing design on 27 different tenants, have a service contract to maintain over 200 pieces of heating and cooling equipment, have been part of coordination design on a 4-story office building and a 7-story apartment complex. During these projects, Walton and Company have worked hand-in-hand with several different General Contractors and numerous other subcontracts.
Walton and Company's precision to detail and abilities to perform any job large and small have gained the trust of the owners to advise on several topics not only at this complex but other complexes as well.
The property includes eight buildings with more than 200,000 square feet of office space, retail tenants ranged from banking to full-service restaurants, three parking garages, a Harris Teeter grocery, Diamondback Brewery, an apartment complex’s offering common spaces with a working gas fireplace, a swimming pool with outdoor cooking facilities and formal lobby with front desks, 4-story office building and a hotel.
Walton has been instrumental in helping get the complex to where it is today. Walton & Company has designed, installed, and maintains the HVAC and Plumbing on the majority of these buildings. They have completed, or are in the process of constructing over 75 different projects, including everything from welding handrails for M & T Bank to installing Variable Flow Refrigerant heat pump systems on both a 4-story office building and a 224 tenant apartment complex. Walton has done the design on 34 different tenants, and has a service contract to maintain over 200 pieces of heating and cooling equipment, and has been part of coordination design on a 4-story office building, a 7-story apartment complex, and a 224 room hotel.
[doc id=5513]
Walton & Company
Pennsylvania
1800 Industrial Hwy
York Pa 17402
717.755.9030
3320 Concord Road
York Pa 17402
717.840.2258
Md
150 Lakefront Dr
Cockeysville, Md 21039
410.891.8631
Contact Us Today!
Blog News
Walton Spotlight ~ Brian Woodring, Maryland Service Tech & Team Leader
He’s a loving family man who relishes moments with his kids but tends to overanalyze. After 17 years with us at Walton, he describes Walton as Family, Juggernaut, and Successful, the crazy thing is much […]

